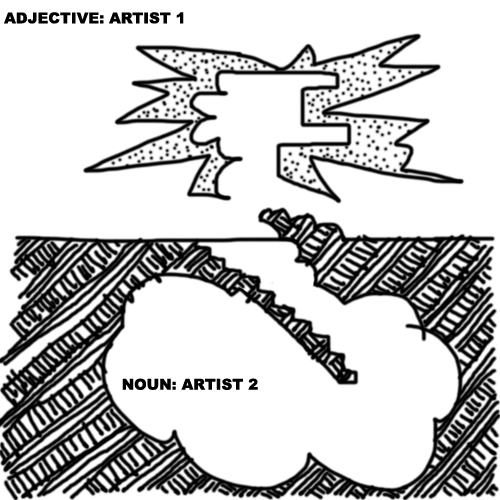
 |

1. Divide pages 2-19 of your notebook in quarters. The lines at 1/4 and 3/4 represent a ground line. The line at 1/2 way divides the page into 2 parts.
2. Draw a series of 9 sections exploring the relationship between two of the projects you chose and the ground line as a datum. Use a range of carefully hatched lines to signify where the section cuts through solid material and to indicate what that material might be. Ensure that the material surrounding the Architecture below ground level is shown as solid.
See table and an example sketch below:
| Above | Adjective Artist 1 | Adjective Artist 1 | Adjective Artist 1 |
| Below | Adjective Artist 2 | Verb Artist 2 | Noun Artist 2 |
| Above | Verb Artist 1 | Verb Artist 1 | Verb Artist 1 |
| Below | Adjective Artist 2 | Verb Artist 2 | Noun Artist 2 |
| Above | Noun Artist 1 | Noun Artist 1 | Noun Artist 1 |
| Below | Adjective Artist 2 | Verb Artist 2 | Noun Artist 2 |

3. Draw another series of 9 sections reversing above and below.
Note: If you are on campus you can link to the ARCH1101 samples folder by opening a window in Windows Explorer and typing in \\emustore\Resources\samples\Arch\ARCH1101 - Lowe
If you are off campus you can find samples of previous students sections in the ARCH1101 samples folder here ,but you will need a username ( 'u' followed by your student id number) and password that you can set up here).

Complete by the beginning of next weeks tutorial.
1. In consultation with your tutor take one of the sections created in class and develop it in 3 dimensions using Google SketchUp 8.
Note: In Google SketchUp begin by following the "Google Sketchup New Users" video tutorials here: http://sketchup.google.com/training/videos/new_to_gsu.html. Do parts 1-4. Have the "Instructor" open while you select tools to use WINDOW > INSTRUCTOR. We expect that the 3 dimensional model will be different than you first imagined in your sketch's, this is a normal part of the design development process so move ahead with confidence as your 3 dimensional model "evolves".
TIP: You will be most successful when learning computer software if you work together in groups. Your collegues in ARCH1101 are one of your most valuable resourses.
2. Save two images from your SketchUp model and upload them, along with the page from your sketchbook that you based it on, to your blog. Include the two words that the architecture responds to as a caption to the images and confirm your material selection.
3. In the "Dashboard" of your Blogger account go into "Settings" then "Comments" and then change "Who Can Comment?" to " Anyone - includes Anonymous Users". Make sure you hit the "Save Settings" button at the bottom of the page.
Note: make sure you save the SketchUp model in a safe place as it will be a part of your EXP1 submission.